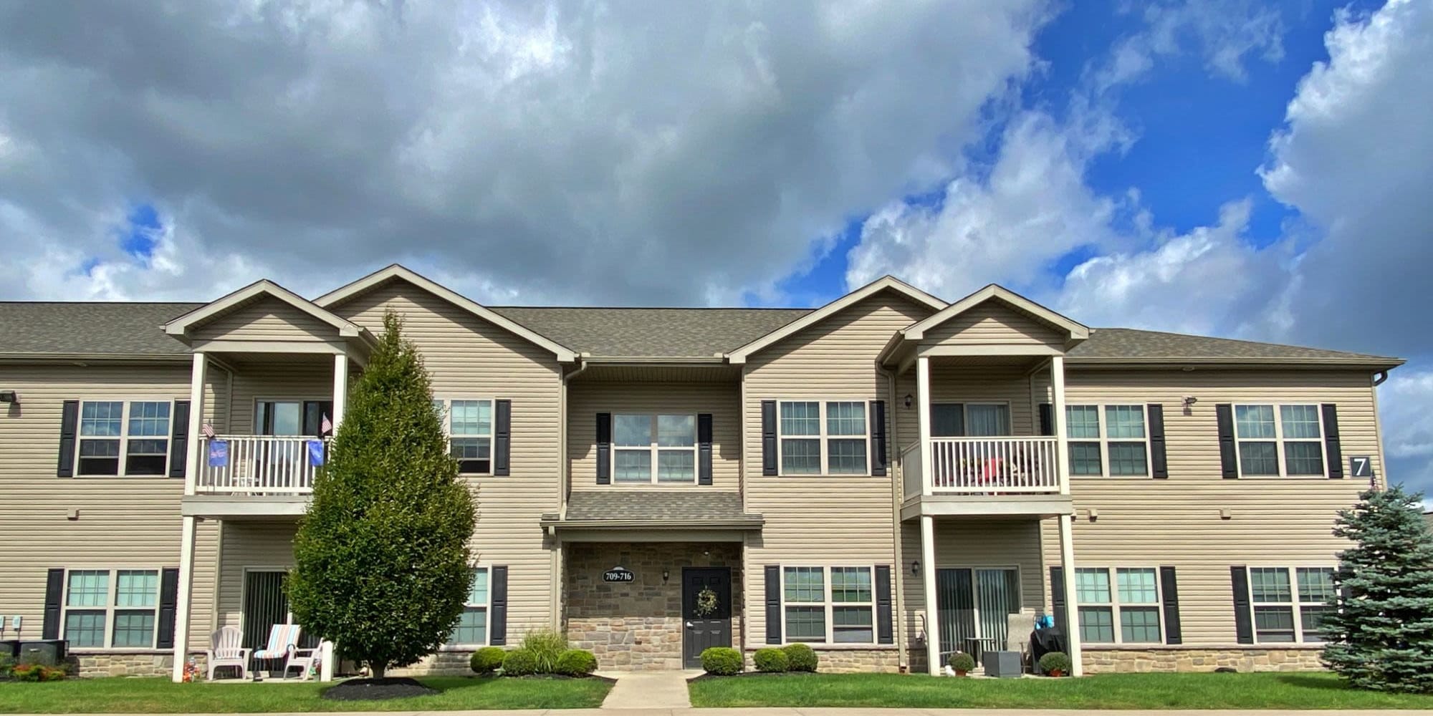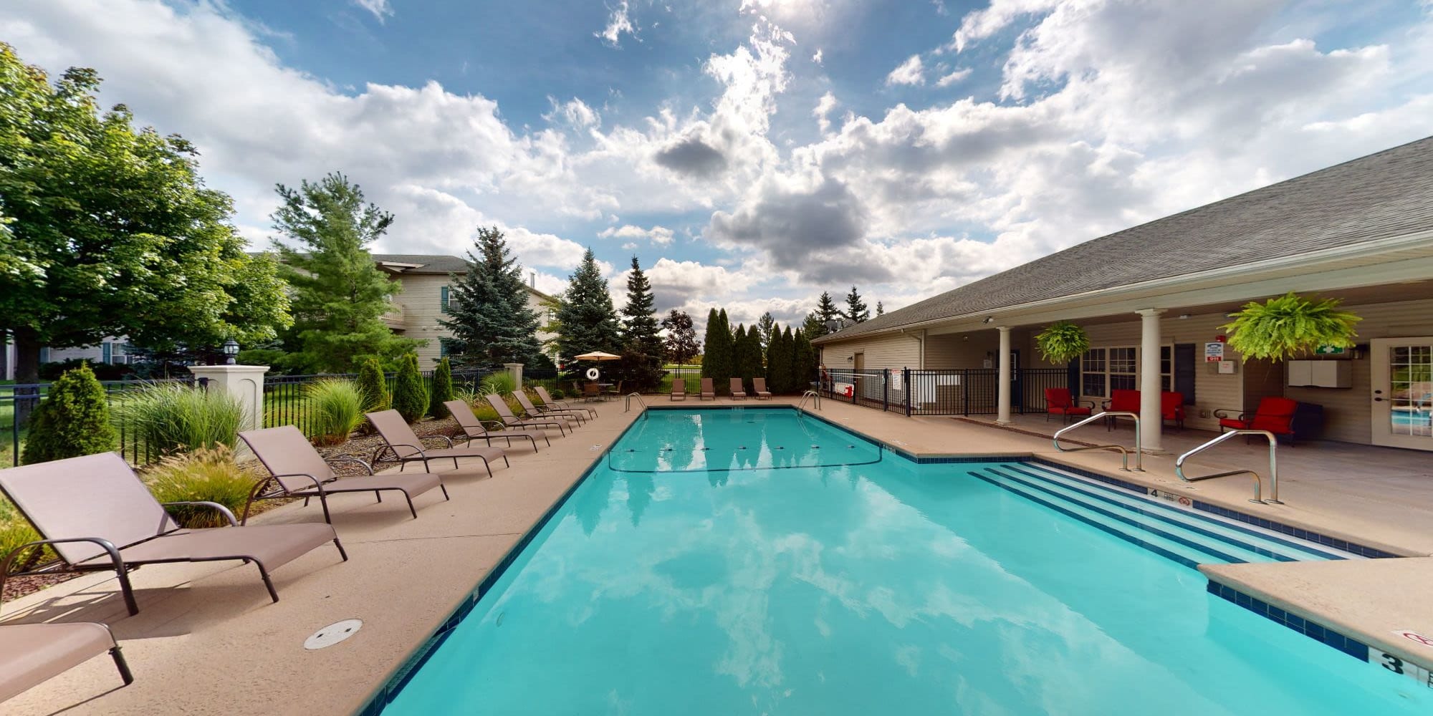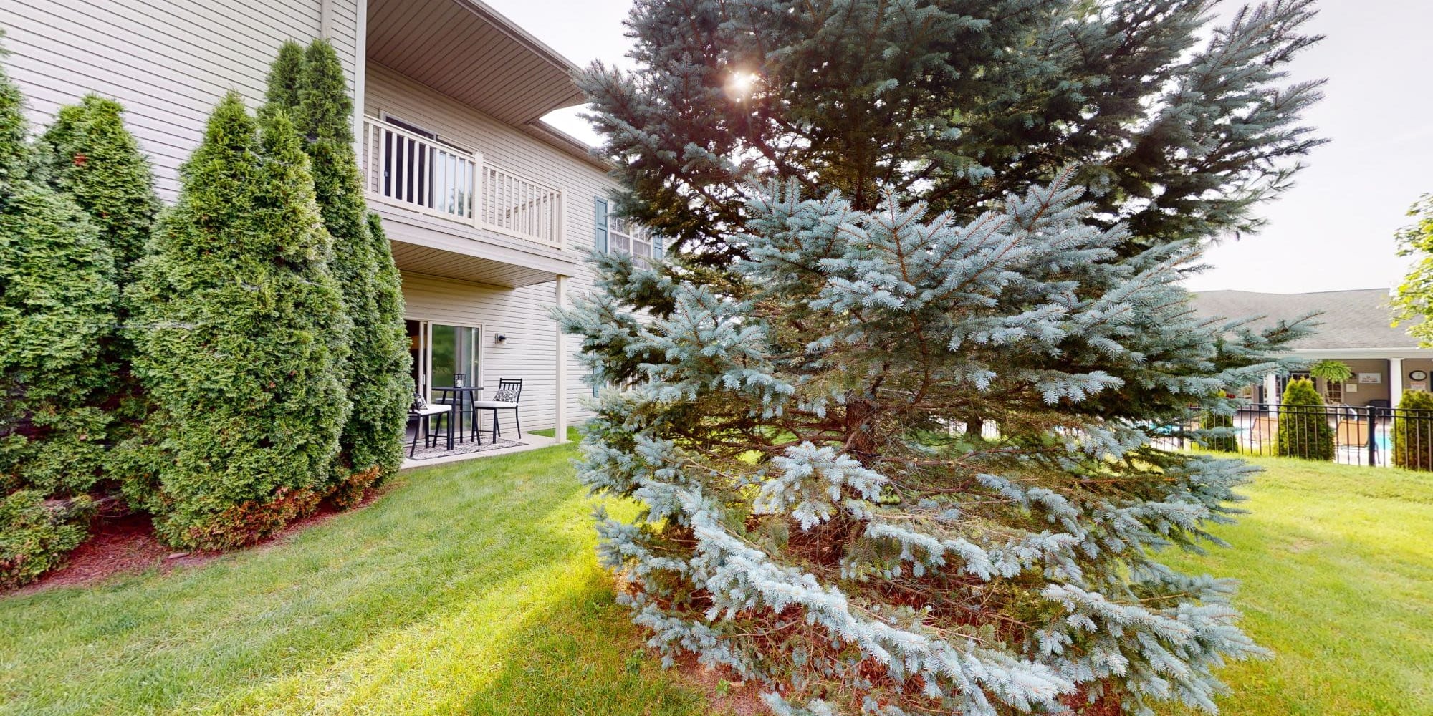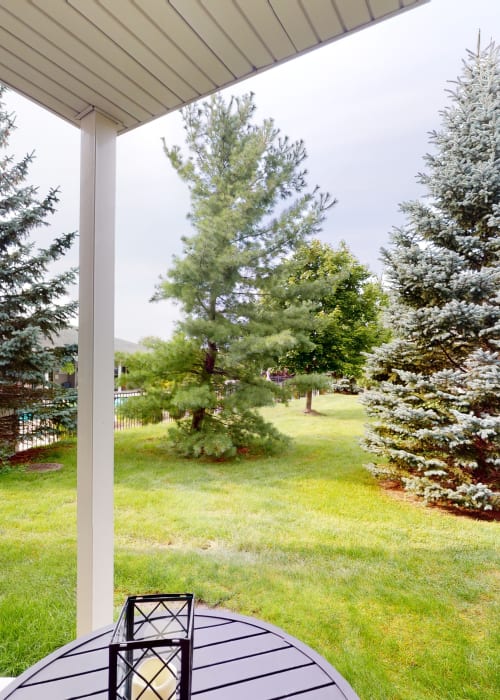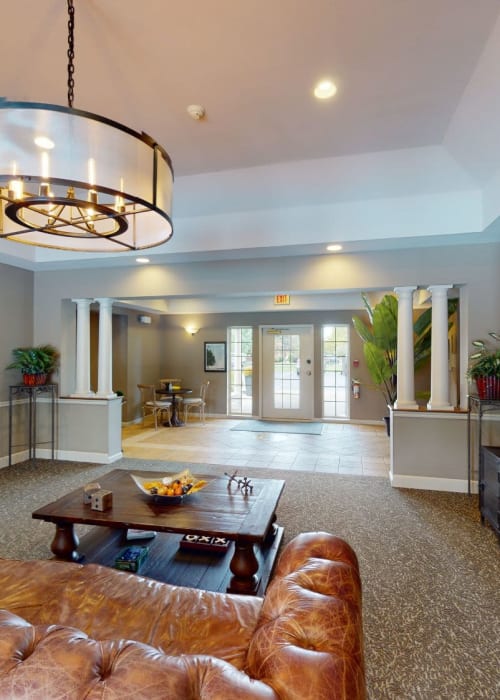Luxury 1, 2 & 3 Bedroom Apartments
At Park Lane Apartments
Our 1, 2 & 3 bedroom apartments in Depew, New York have pet-friendly floor plans, available garages, Berber carpet, and air conditioning. At Park Lane East, enjoy a private entrance & tiled foyer, European-styled kitchen, in-home laundry, tall ceilings, large walk-in closets, patios & rent includes high-speed internet & cable TV. At Park Lane West you’ll adore newly remodeled fully-equipped kitchens and baths including new cabinets and counters, ample storage, berber carpeting, ceiling fans, heat, water high-speed internet & cable TV included in rent. Laundry rooms in every West building use a smart card system.
VARIOUS FLOOR PLANS
CUSTOMIZE YOUR LIFESTYLE
Choose between Park Lane East & West for contemporary features and upscale finishes at Park Lane Apartments. Step up your game, our apartment homes are loaded with features that will make your life efficient and functional. 1, 2 & 3 bedroom apartments features available include:
- High-Speed Internet & Cable TV Included in Rent
- Heat & Water Included in Rent (Park Lane West)
- Berber Carpet
- In-Home Laundry & Private Entrance (Park Lane East)
- Dining Area with Ceiling Fan (Park Lane West)
- Air Conditioning (West), Central Air Conditioning (East)
- Garages Available
Your home at Park Lane Apartments will be an extension of your personality. Find your favorite on our Floor Plans page.
Get In Touch
Loading...
Snapshots of
Park Lane Apartments
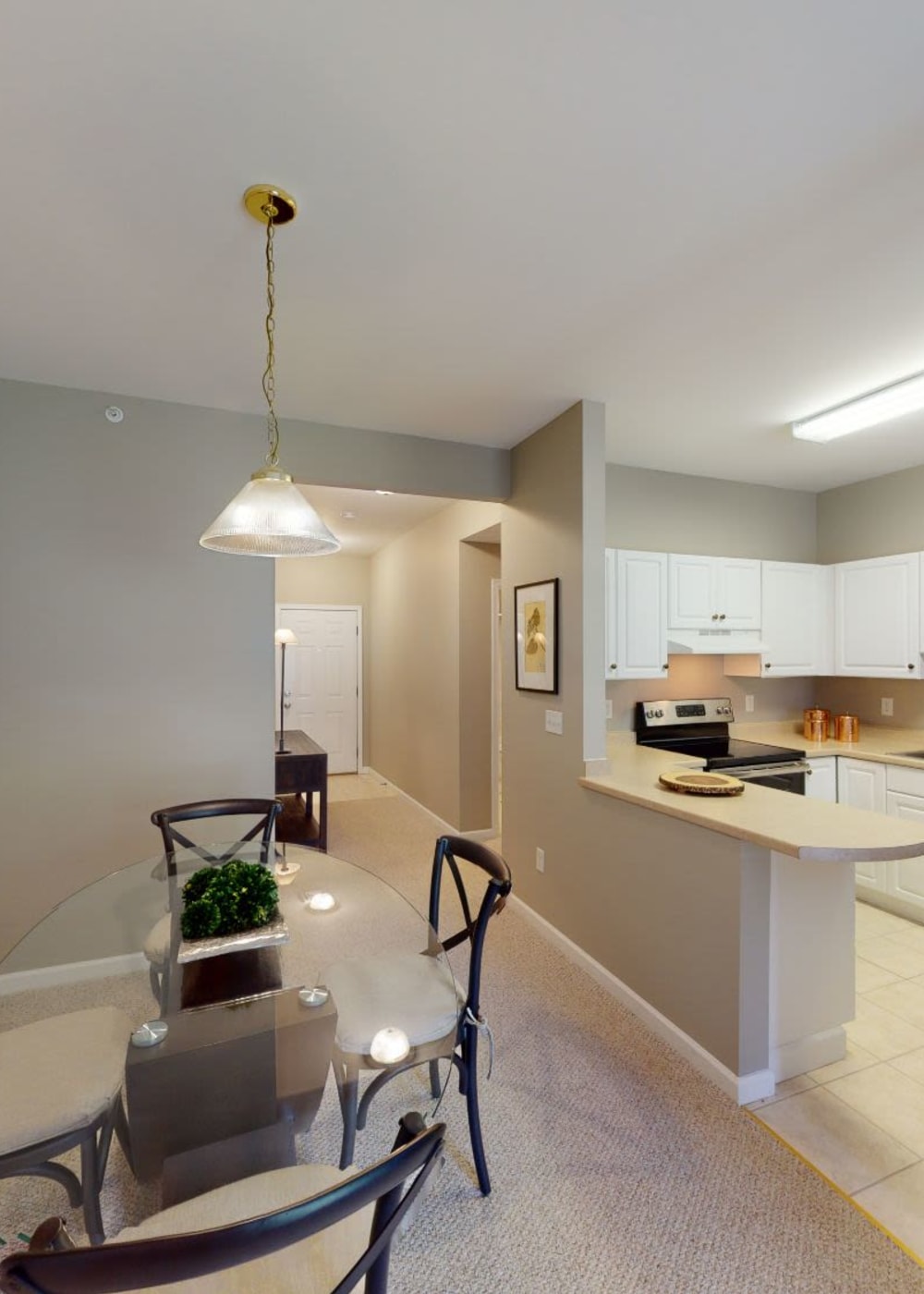
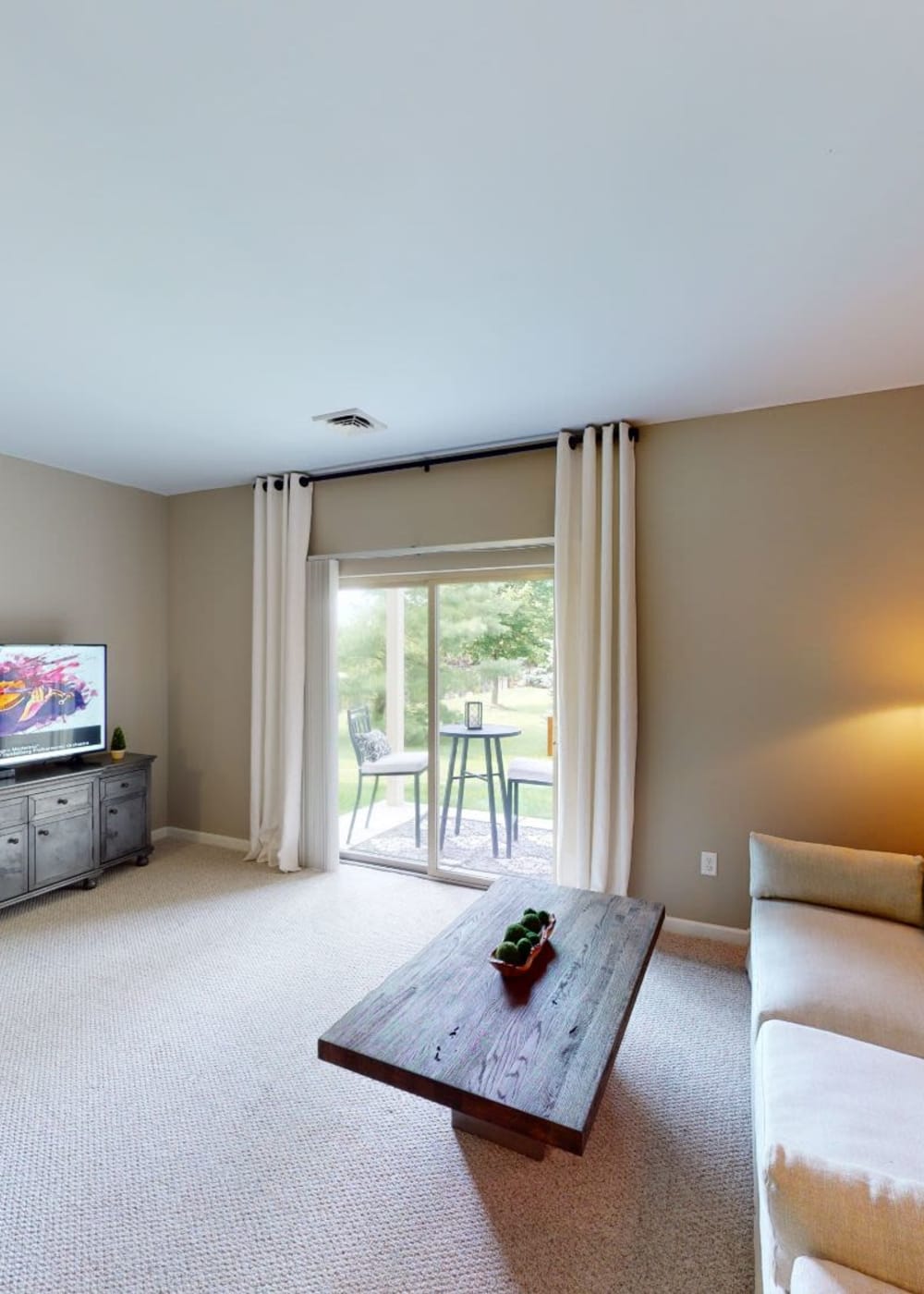
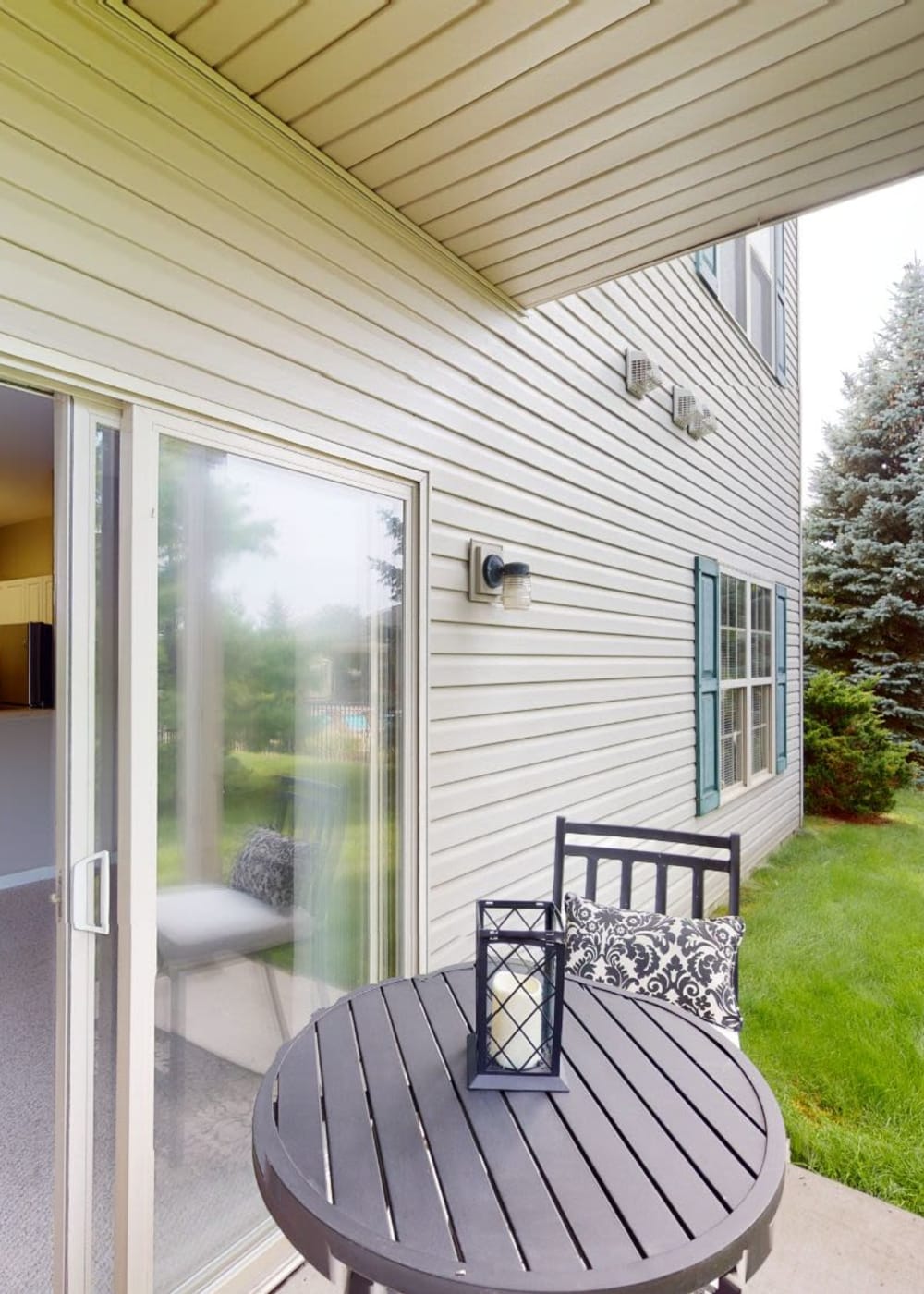



An Ideal Location
In Depew
Your new home at Park Lane Apartments serves up access to the best Depew, New York, has to offer. Located just south of Buffalo Niagara International Airport, our modern community puts everything you need close by. Location is key and you've set yourself up for success whether it be to stock up on life’s necessities, explore Reinstein Woods Nature Preserve for a bit of outdoor fun, or grab a latte at Starbucks. Create your new lifestyle with the options that abound close to home. Ready to see more of Park Lane Apartments and explore our vibrant neighborhood? Contact our team today to schedule your tour.
Park Lane Apartments
YOUR MAJESTIC SUBURBAN RETREAT

